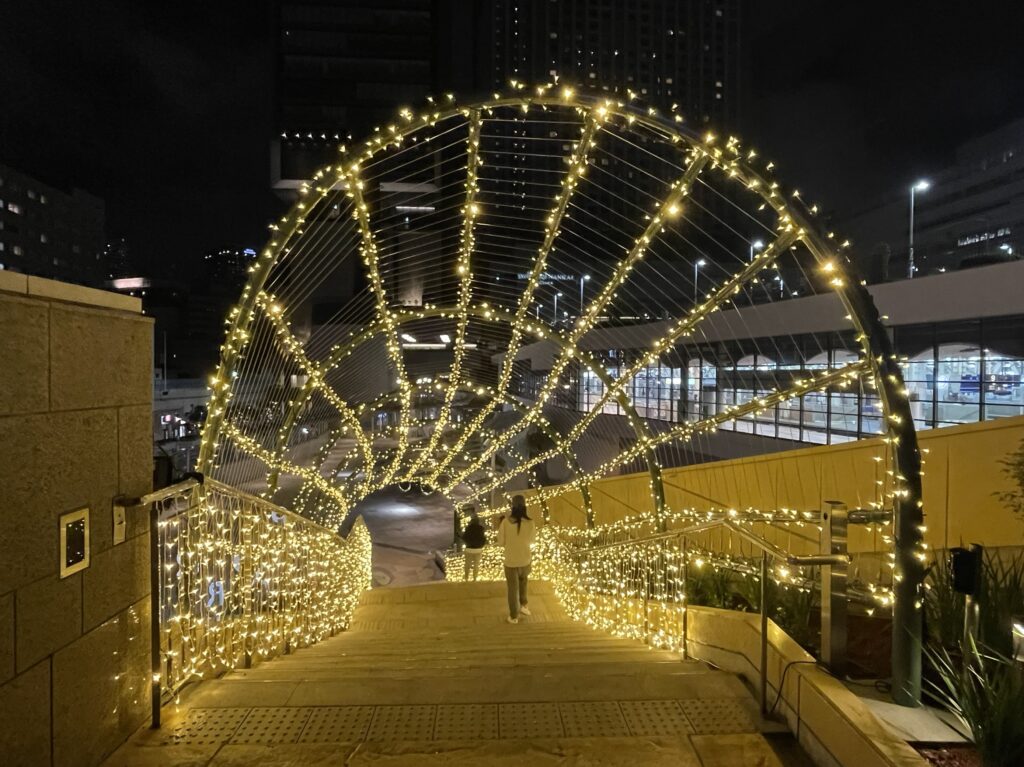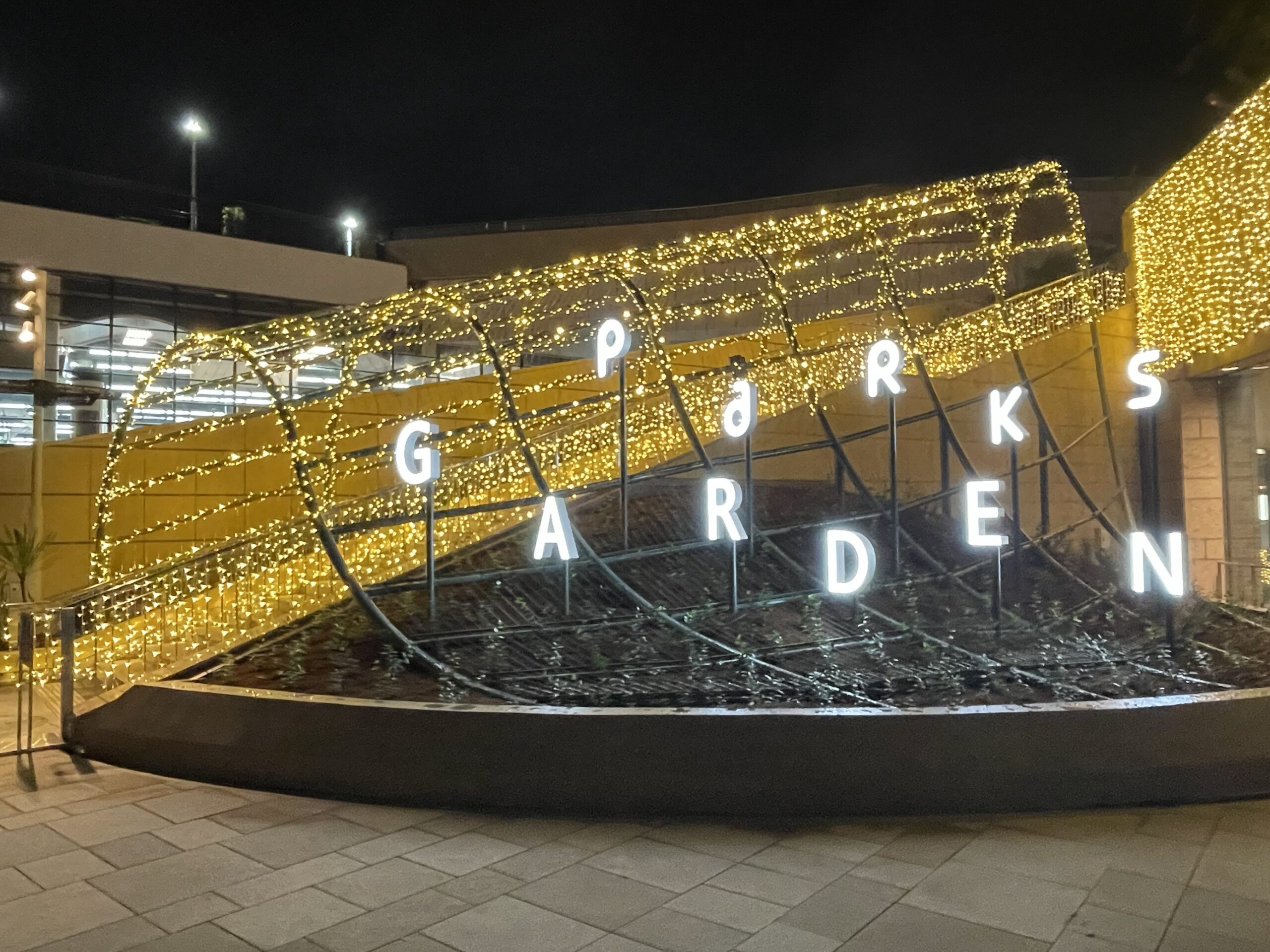post on 2024.01.13
Parks Garden Renewal Phase 1 Construction
We handled the fabrication and installation of a custom-shaped steel gate and sign at the main entrance on the second floor leading to the rooftop garden at Namba Parks.
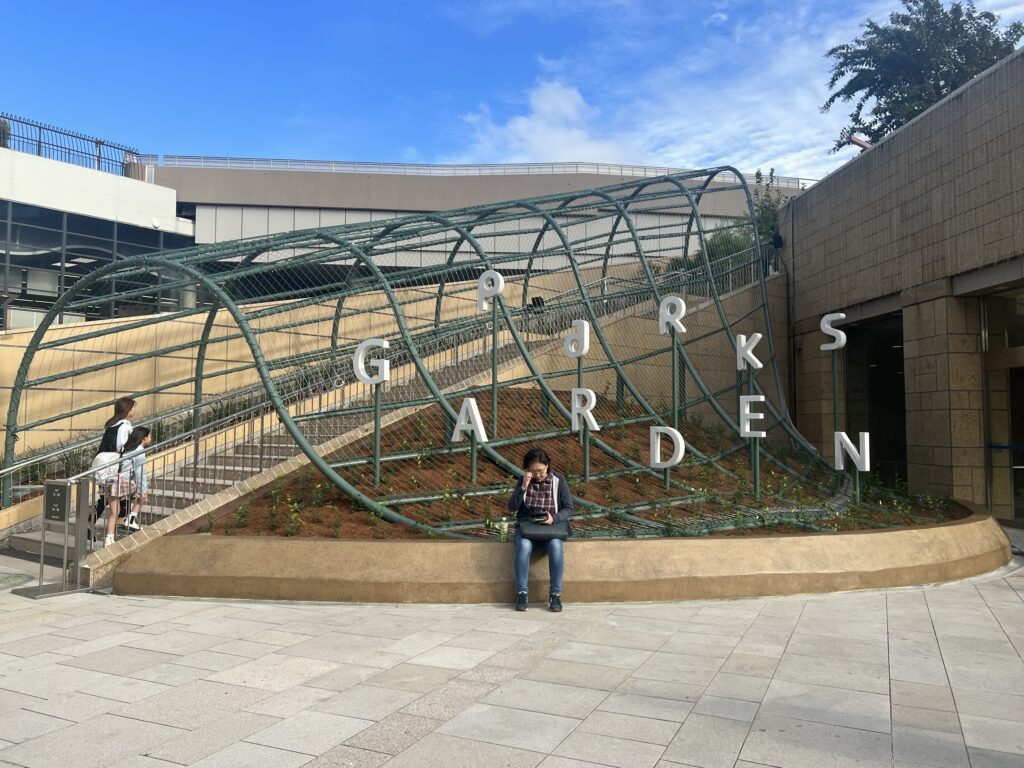
The landscaping gate is a steel gate, approximately 8 meters in height at its highest point and with a depth of around 17 meters.
We also handle the necessary construction permit applications for this gate.
The structure consists of a main frame, a bent processed frame, and a sub-frame, a thinner-framed structure attached in the depth direction.
Most of the joints are constructed through on-site welding.
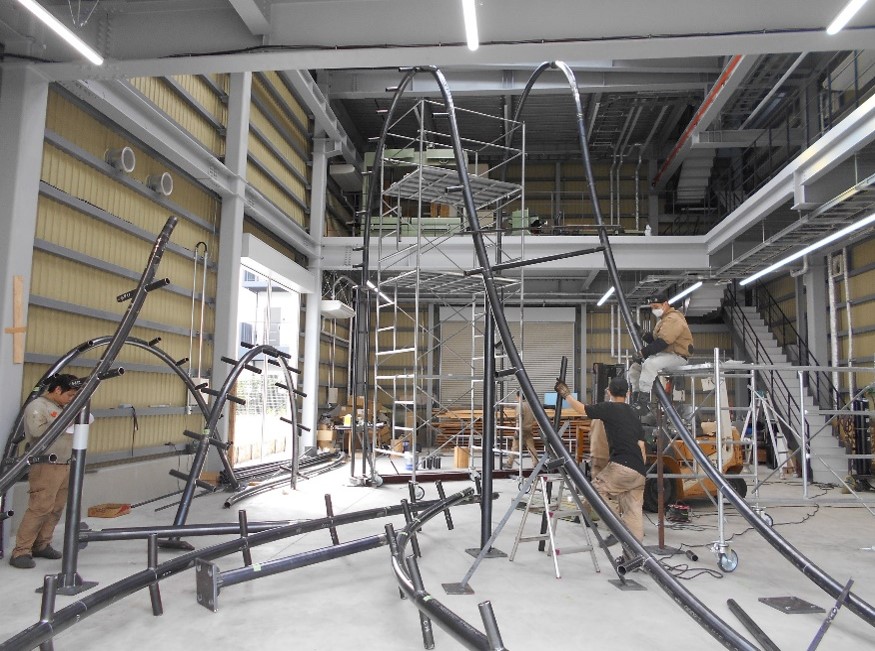
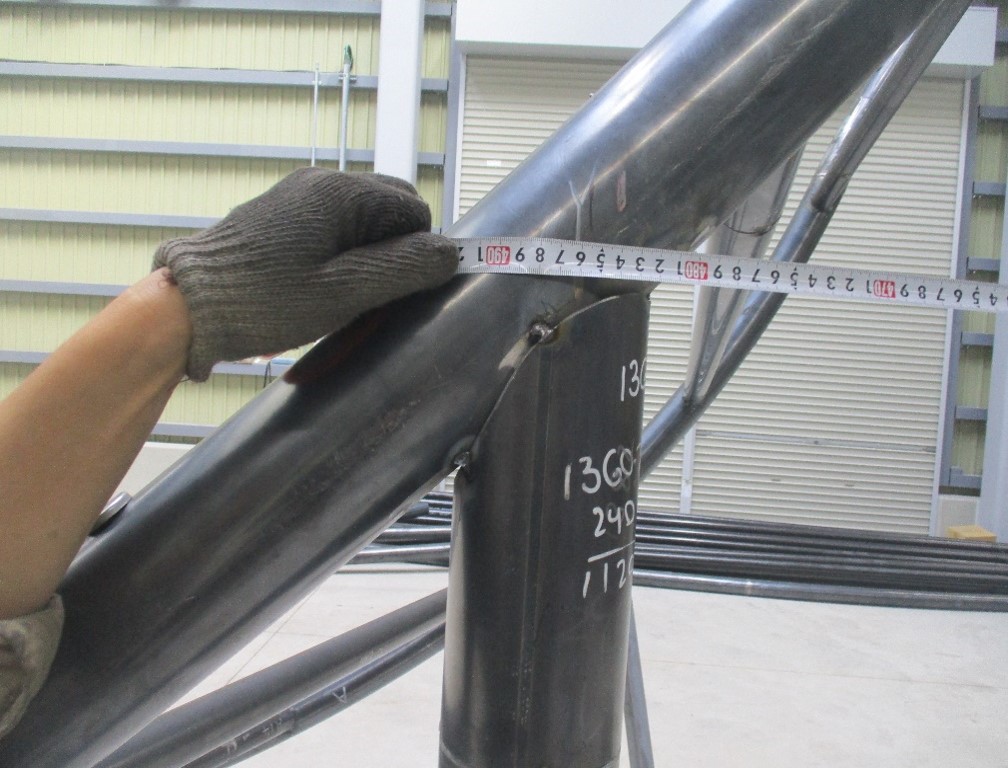
Additionally, each component was processed and fabricated in our company’s factory, utilizing a five-axis machining center for processing the joints.
Furthermore, utilizing a part of the factory space, we conducted a preliminary assembly in our facility before on-site welding.
This approach helped minimize adjustments on-site and contributed to the successful completion of the project within tight schedules and during nighttime.
